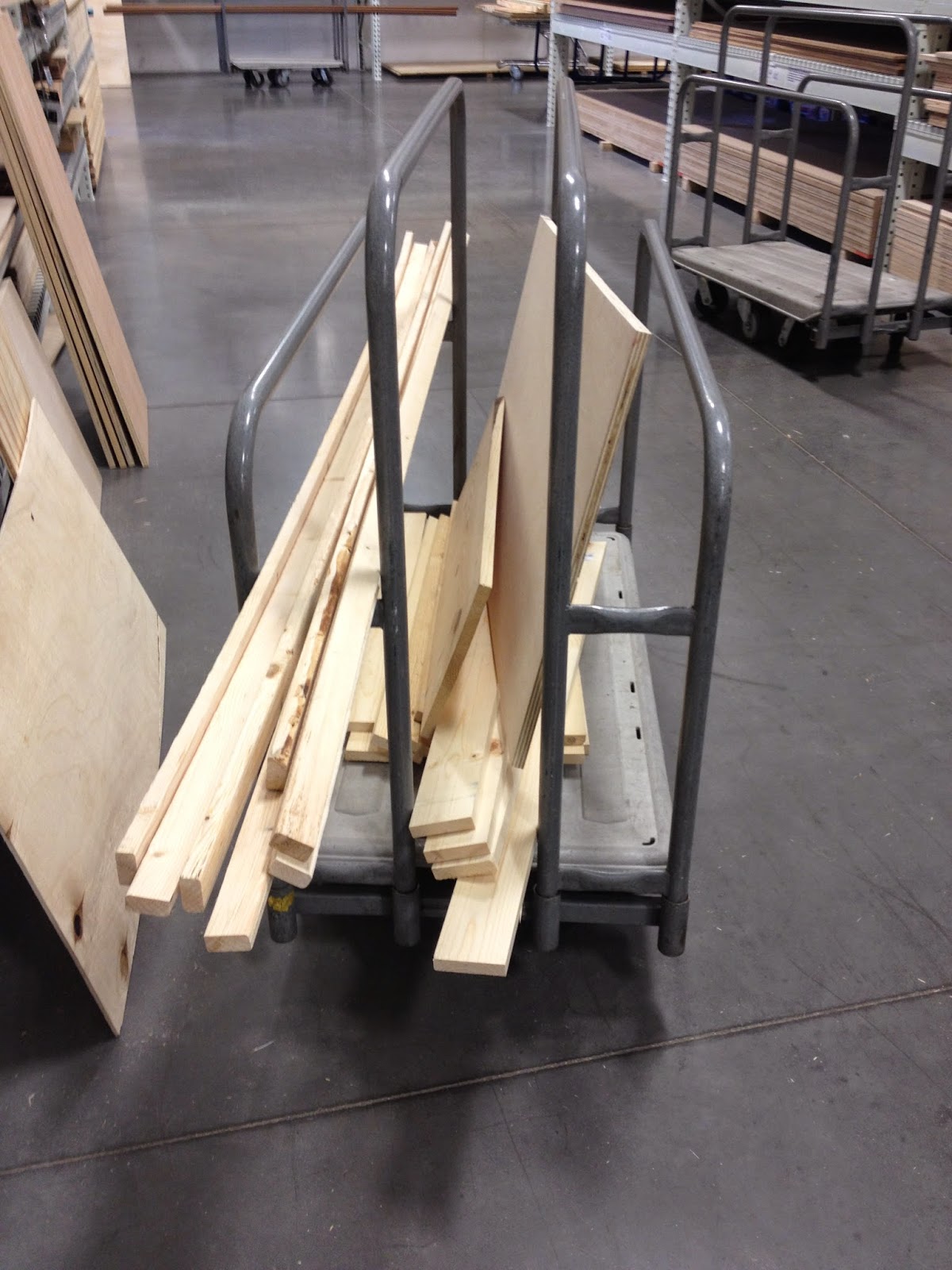Boy was I wrong.
We went up to the attic and measured the rough size to figure out how much R30 fiberglass insulation we would need to add an extra layer. We currently had about an R15 up there which doesn't serve us well in the Minnesota winters. This was also back in January or February, so I thought it was a great time to get it done. While measuring, D and I noticed what looked like mouse droppings on top of the insulation in one area so we knew we would have to take care of that problem before putting additional insulation up there. We set out to Menards to and purchased the large rolls of unfaced insulation, metal chicken wire to cover any holes to stop the mice from getting through, and some mouse traps. We also got large trash bags, work lights and some spray foam insulation. The plan was to seal up any cracks really well to solve our mice problem.
Once we returned home, we set up all of our supplies and had the ladder ready to go into the attic. We decided it would be best to clean up the floors and patch any holes first. We removed the first small section of existing insulation from the corner and found what looked like a dead mouse. Of course, I screamed. But when D examined it, it moved and we realized it was a bat! D quickly grabbed a box to trap it and carried it outside. We realized later this was not the best idea, because bats cannot survive in the cold. We then got back to it and lifted up another piece of insulation and found 2 more bats!!!! OK. We stopped there. We put everything down, left the bats alone and began frantically searching the internet for what to do. I called my father and his advice was "it's basically just a rat with wings!" Wrong. It's actually illegal to kill bats in Minnesota because they are so essential to our ecosystem. They eat misquotes, which in turn make them hazardous because they carry many diseases. We talked to a few extermination companies and found out that they perform what is called a "bat exclusion". Instead of killing the bats, they seal up your house and install a 1 way exit so that when the bats leave the house, they can't return. We also learned that bats live in colonies, so its likely we had hundreds of bats in our attic, just sleeping. We did not want to find out.
We scheduled the bat exclusion, which was not cheap. The guy basically went around the house and sealed up any holes that were larger than dime size and installed a little PVC tube for the bats to exit through when they wake up in the spring. This was around February, so we had some roomies for a few months. It was important to get it done before they woke up and had their babies though.
Finally, in May when the weather was consistently warm we decided to move the insulation that had been sitting in our basement up to the attic. D was the first one up to check and we were all clear of bats. It did not take him long to clean up the mess, making sure to wear a mask and gloves and throwing away any soiled pieces of insulation. It turns out that waste material of bats, also called guano, is really harmful and not good to breathe in. We are so glad we decided to do this project because otherwise we would have bats up there chillin' and we would be breathing in their nasty guano, possibly making us sick.
2 lessons here. #1 Make sure your attic is well insulated because it can really save you money & heat in the winter. #2 Check periodically for bats in your attic because they live in colonies and can be toxic for your health.
Now our attic is well insulated and we are bat free!


















































